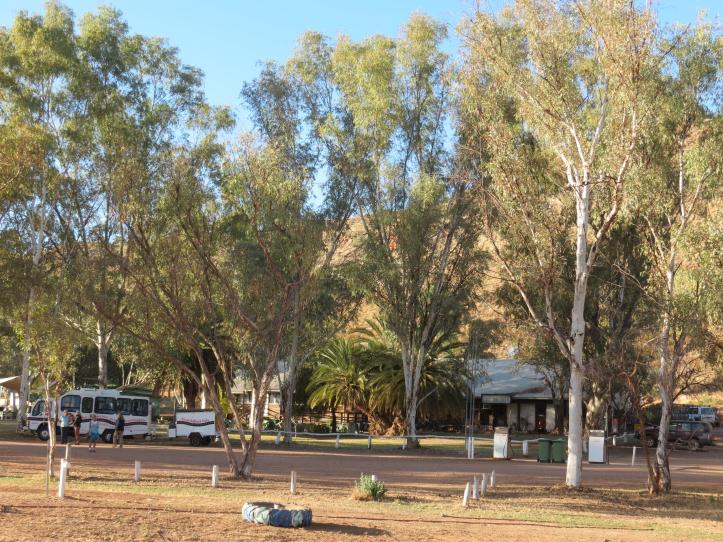
Here we are at Ross River Homestead, surrounded by gum trees with a touch of the exotic from the palms near the front entrance. Our final 2 nights are to be spent here, another historical homestead that was a cattle station and built in 1898. Back then the Ross River station owner, a man named Albert Wallis, was suitably entrepreneurial and started growing vegetables to sell to the miners. He probably made more money than most of the gold diggers…
Now it is a tourist resort.
It has been a very satisfying week, with time to truly look at the scenery and try to capture the form and colours of this amazing area.
“I have learnt that what I have not drawn I have never really seen –
and that when I start drawing an ordinary thing,
I realize how extraordinary it is.”
Frederick Franck
“The Zen of Seeing”
The final day is to be an easy laid back, wind down affair. Time to wander around and choose our final subjects to draw.
I liked the way the managers house, further up the hill behind the homestead, blended into the background.
Our accommodation was in these cute little huts. They made me think of Hobbit houses. But they were very cosy with reverse cycle air conditioning and en-suite bathrooms. The heaters were definitely appreciated as the night time temperatures dropped to approx. 3C-4C degrees. The days were a beautiful 25C-27C but the cloudless, clear blue skies let all that warmth quickly disappear when the sun went down.
So we really appreciated the roaring fire in the dining room for our evening meal. The meals were a delicious buffet of hearty, home cooked food. Though I must admit it was a race to not be the last person in who would have to sit at the head of the table and be almost cooked by the end of the meal….
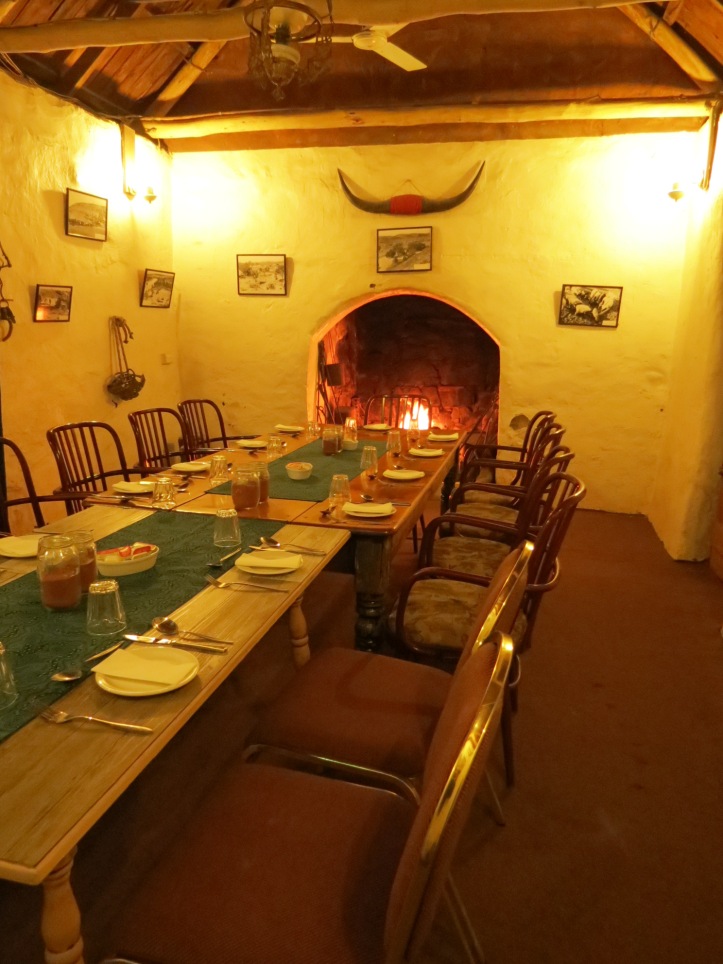 After our meal the manger had lit a large camp fire outside so it was a perfect end to the week to all sit around swapping stories before going back to our little Hobbit houses for a final good nights sleep.
After our meal the manger had lit a large camp fire outside so it was a perfect end to the week to all sit around swapping stories before going back to our little Hobbit houses for a final good nights sleep.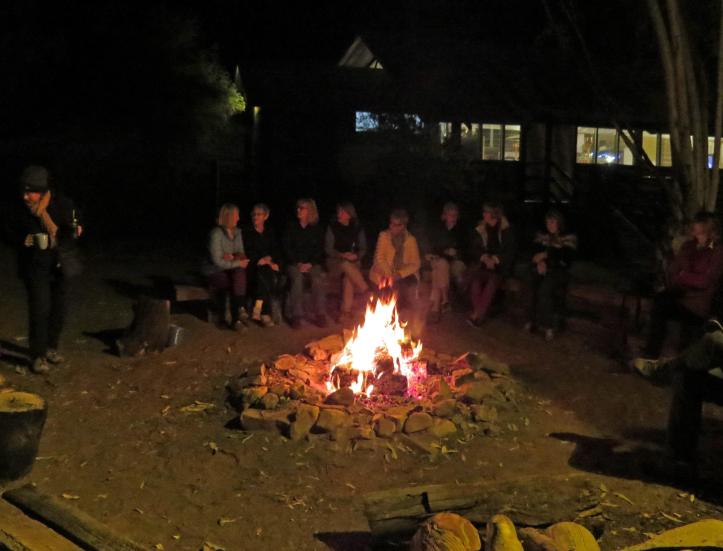
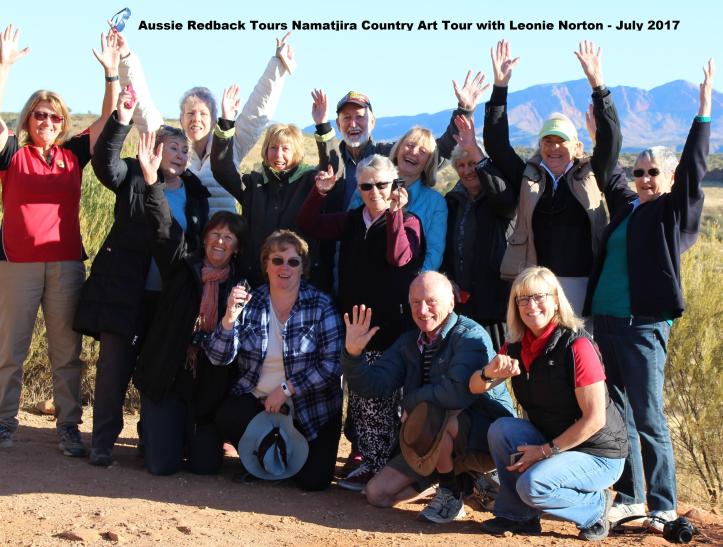 What a happy bunch of people, a pleasure to have been on this adventure with them.
What a happy bunch of people, a pleasure to have been on this adventure with them. A very big thank you to Renata and Sharon for a 5 star experience with their “Redback Tours” (find out more about their background here) They both looked after us with dedication to details and good humour. I highly recommend their tours if you are looking for an Australian experience with a difference.
A very big thank you to Renata and Sharon for a 5 star experience with their “Redback Tours” (find out more about their background here) They both looked after us with dedication to details and good humour. I highly recommend their tours if you are looking for an Australian experience with a difference.
But wait, there’s more, the outback adventure is not over yet. (to be continued)
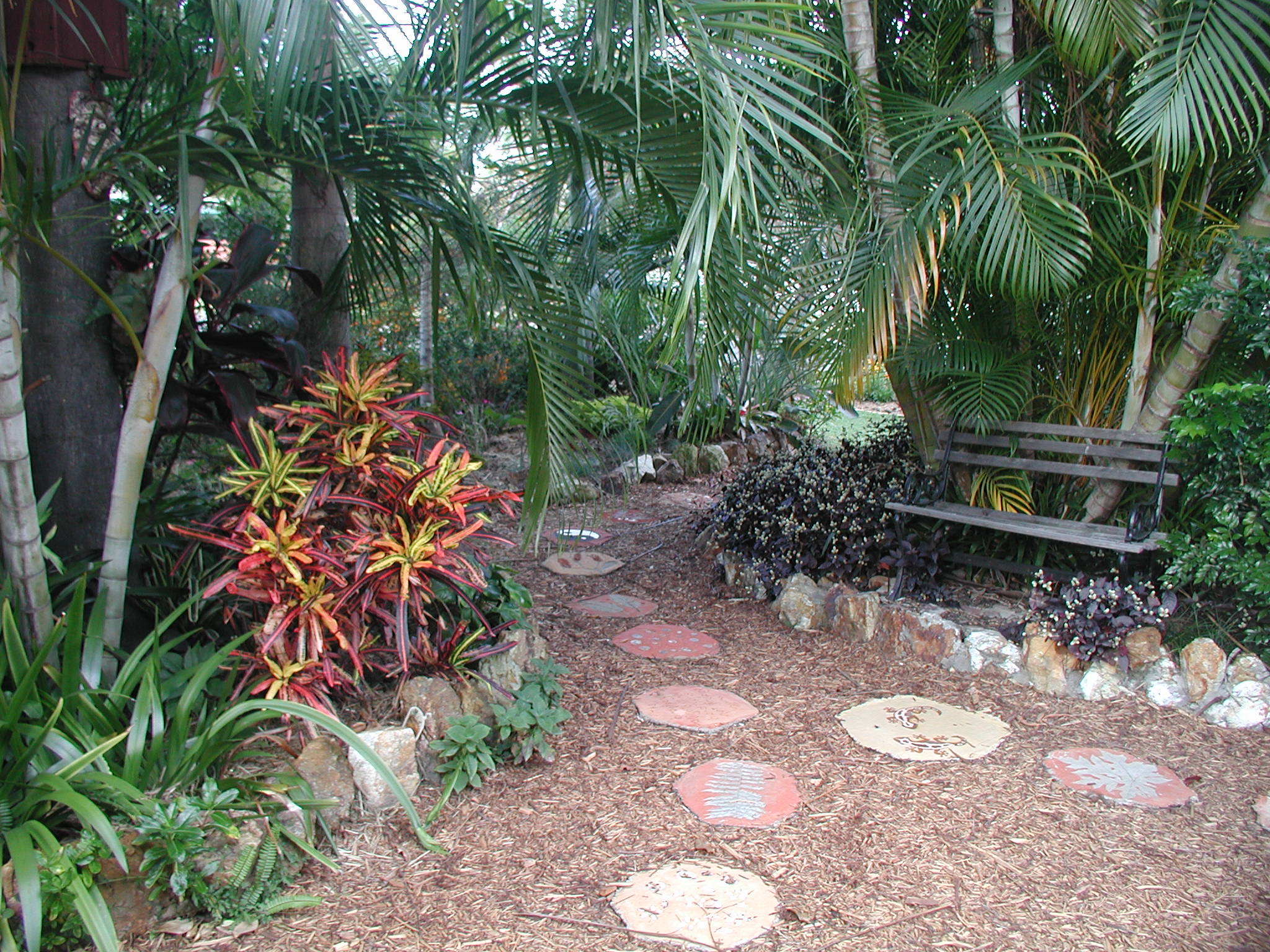
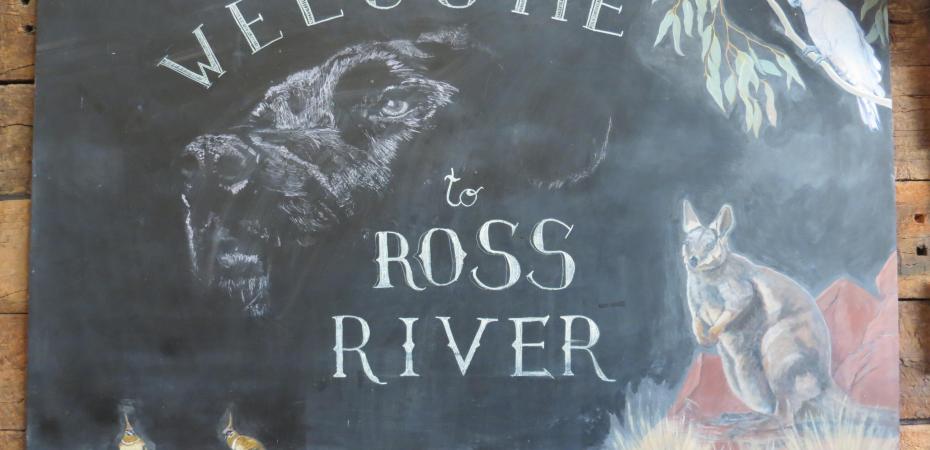






It looks like a fabulous experience, and I love your watercolor sketches, Pauline!
LikeLike
Thanks for the comment Cathy, Having a week of continuous practice and a good qualified tutor was a big help
LikeLike
I’m sure! I love this kind of focused retreat. 🙂
LikeLiked by 1 person
A deeply nourishing enterprise all round, Pauline.
LikeLike
It certainly was, I loved every minute of it.
LikeLiked by 1 person
It is funny how Australia looks so . . . Australian. Even the simple architecture is distinctive.
LikeLiked by 1 person
I love the old Queenslander style of house, so suitable to our climate with wide shady verandas and deep eaves. Sadly they do not build that style any more.
LikeLiked by 1 person
Oh, I thought it looked like Ranch style, but on a slope. Ranch style houses were popular in San Jose when most of the development was done and there was more space. I still think that they are the nicest homes there, and the most traditional. I mean, San Jose is a ranch style sort of city. It was suburban on the outskirts when I was a kid. Nowadays, those houses get replaced with two houses that are three stories tall and with almost no garden space. What space they have is shaded by all the tall houses and tall fences. Ick!
LikeLike
I think ranch style is very reminiscent of the old west areas as seen in the old cowboy movies.the same is happening over here with the old style houses being demolished to make way for “modern” (ugly) buildings
LikeLiked by 1 person
Oh wow! I just looked that up real quick. Those homes are very appealing. They all seem to conform more to their style than the ranch style does. Ranch style by nature, is very rambling and irregular. There is no symmetry, and some have the front doors perpendicular to the frontage, either on a side, or where the frontage has a setback. Anyway, I really like the symmetry of the queenslaner style. (Early American architecture is my favorite, ranch is my second favorite). Also, the elevation of the porch seems intentional, instead of just a result of the slope. They all seem to have verandas that are high off the ground. They all have a lot of veranda space! Most have that hood over the front stairs to deflect rain water flowing off the roof. (Ranch houses sometimes have roofs would let water run onto the driveway or walkways if they did not have gutters.) I seriously did not know that was a particular type of architecture. I thought it was just an Australian version of ranch! Sorry to leave such a long message.
LikeLiked by 1 person
I was pleased to get your comment tony and I think that is one of the things I like about blogging, finding out how other people in different countries live and on a personal level too.the Queenslander is a lovely symmetrical design and most are built on piles for 2 reasons. 1 for allowing air flow and cooling breezes under the house and 2 to protect from floods, quite common in many parts of Queensland
LikeLiked by 1 person
I liked seeing your lovely pictures next to the “real thing”. That dining room looks fabulous but I would not like to be the person by the fire either.
LikeLiked by 1 person
The fire was really hot and in fact we all moved up so that the chair in front of the fire could be moved round, then it was ok…
LikeLiked by 1 person
So good that you show the shots and the paintings next to each other – I wish I could paint like that! This must have been a truly glorious trip, for the company, the guides, the paintings, the nature…for everything. I can understand you will always remember those days ♥
LikeLiked by 1 person
Thank you for your lovely comment. It was one of the best trips and I learnt so much. Having an experienced artist helping was so good plus having uninterrupted time without having to think about meals or doing housework certainly it is practice that improves anything…
LikeLiked by 1 person
It’s good to see what you got up to, Pauline. You certainly didn’t waste your time 🙂 🙂
LikeLiked by 1 person
It was good but the next week is going to be even busier…
LikeLiked by 1 person
What a big fall in temperature in the night, a gorgeous place to stay though!
LikeLike
We were lucky as this winter was quite mild and the day time temps were higher than back home on the Gold Coast. But I did need that beanie…
LikeLike